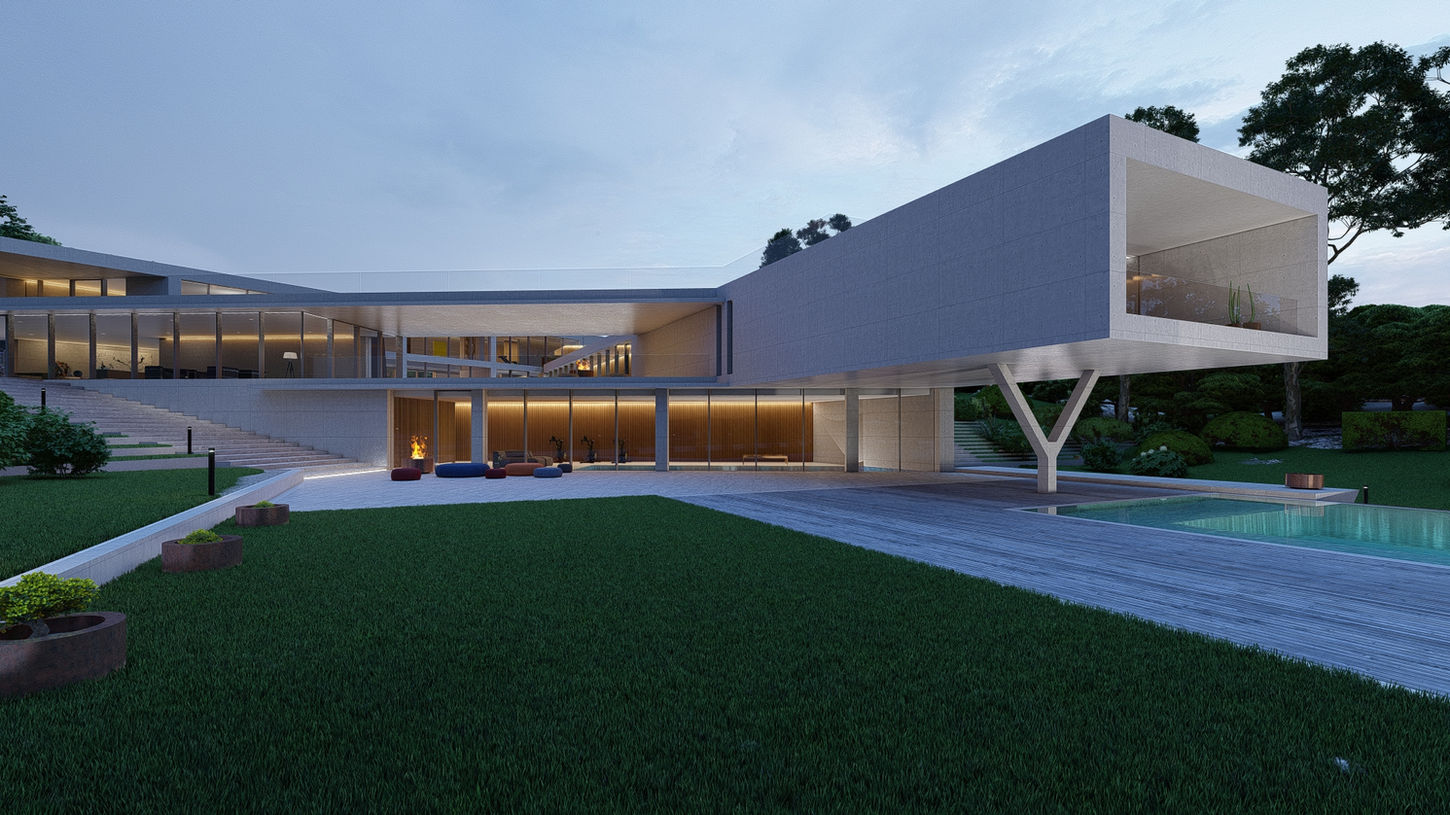A piece of land dominates the sea downstream, a slight slope allowed the villa to be gently laid down taking advantage of the slope of the land. The villa is triangular in shape and is on three levels. On the semi-basement floor there is the SPA with indoor swimming pool, the cinema room, the cellar and the service rooms, the staff quarters and a large garage for 6 luxury cars. An elevator connects the three floors.
On the ground floor, around a triangular courtyard, where a pool of water refreshes and reflects the light, there are spaces open to social life, a kitchen used by the family, a large party room facing south and dominating the wonderful view of the sea as well as the outdoor swimming pool. Inside, however, a cozy living room overlooks both to the south, onto the courtyard and to the west, onto a garden of fruit trees, here a staircase with a bridge connects to the upper floor where the study, library and another even more intimate living room are located. .
A large terrace dominates the view.
On the ground floor on one wing of the triangle, there is the sleeping area where the master suite dominates at the end, complete with bathroom and an exit onto a courtyard where an external staircase connects the sleeping area with the terrace upstairs.
































