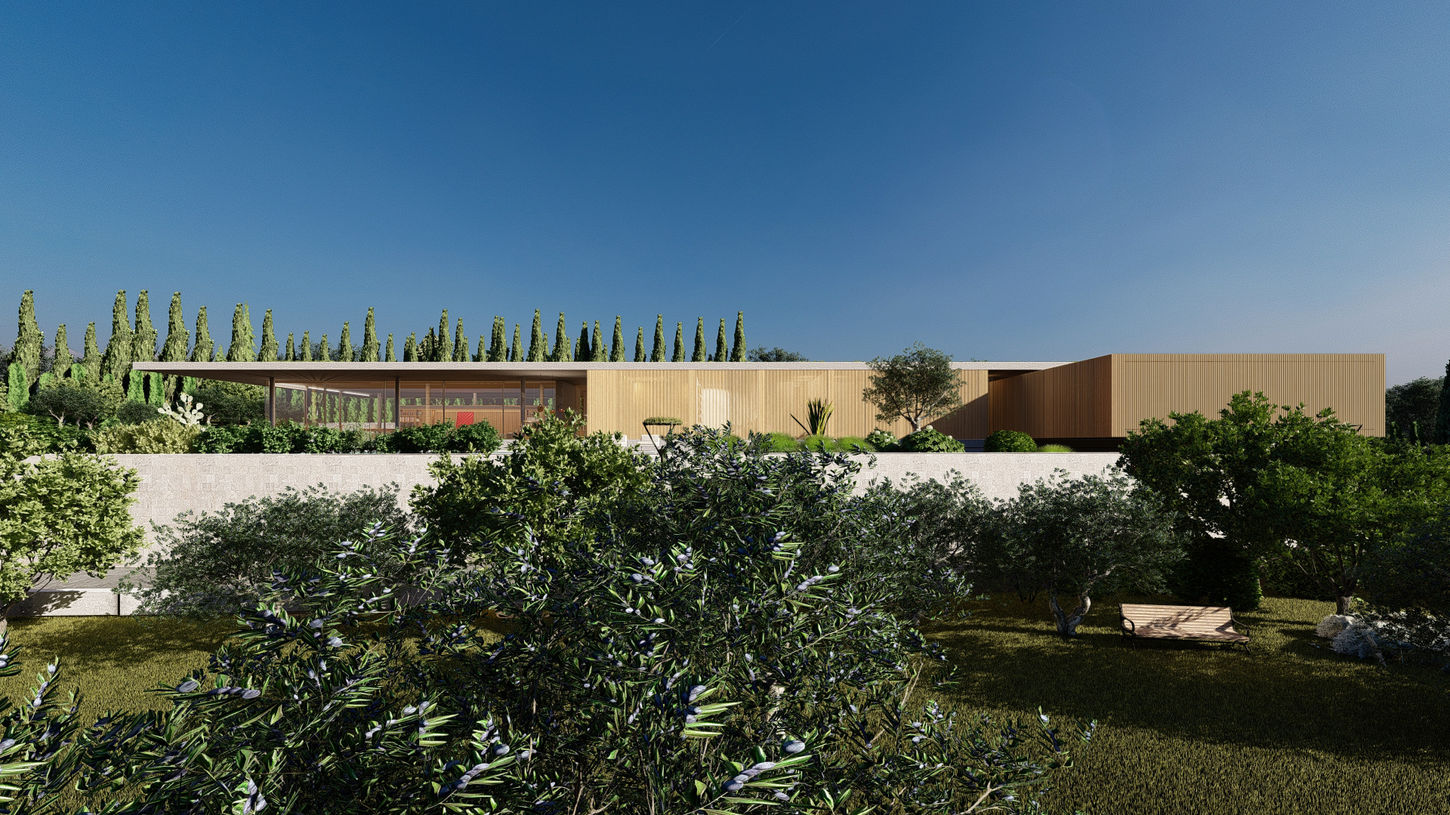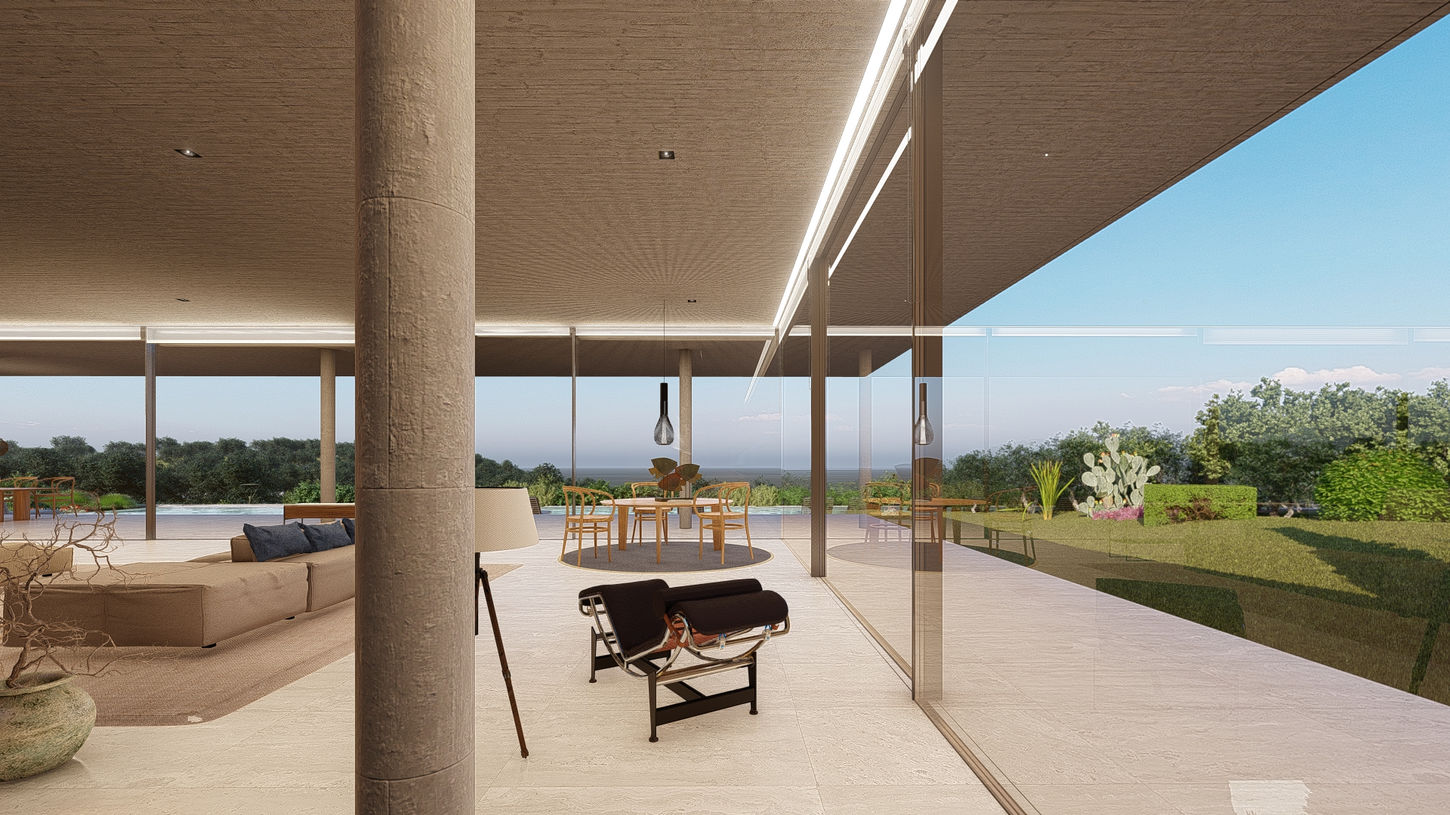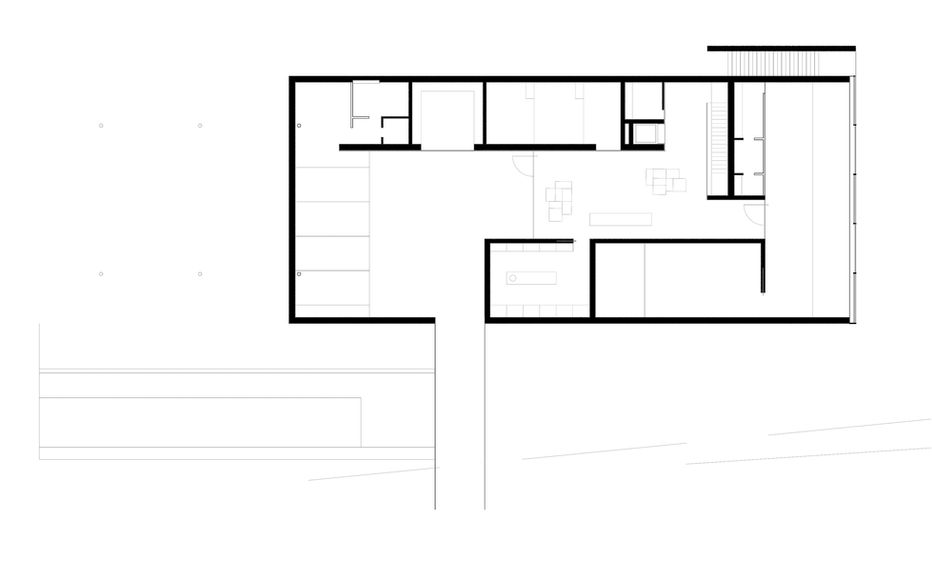VILLA S023
RESIDENZE
SIRMIONE, LAGO DI GARDA
Villa S023 was born where previously there was a hospitality business. A small family hotel is transformed into a villa.
The villa sits on an embankment which raises it above the traffic level of the limited traffic road by 3.60 m. At this altitude we thought about creating a terrace complete with an infinity pool, so you can see the lake with a 180° view. The villa rests on a concrete slab which acts as a base and raises it from the ground as in a pronaos. From here thin columns rise to support the roof. The columns in a wide rhythm emulate the columns of the Villa Cortine.
The villa is inspired in its planimetric layout by the villa of Catullus, long and narrow, it rises on a single floor. Two projecting bodies emerge from the slab and the pronaos and house the area reserved for the master suite and the family study/living room.
The fully glazed area houses the lounge and dining room. The elongated plan allows in its width to accommodate two distinct bodies, the narrower one of the services, with the kitchen, the servants' rooms; while the larger one, facing the wash to the East, houses the bedrooms, all with internal bathrooms.
Below the volume on the ground floor there is a garage for eight luxury cars; a wine cellar, a spa with an indoor pool and an entrance lounge. The villa is served by an elevator system and a panoramic staircase that connects the floors up to the green roof which can be used as a large roof garden to enjoy the 360° panorama of Lake Garda.
An enchanting place, full of history and tradition, inspired us for a new Villa on Lake Garda, north of Sirmione. A peninsula that still today shows the remains of Catullus' Villa as well as the possibility of meditating while observing the sunrises and sunsets.
4.580
S. 地块 / M2
2.285
它是 S. BUILT / M2
6
卧室
2
计划
下载文件
类型
Residenza

































