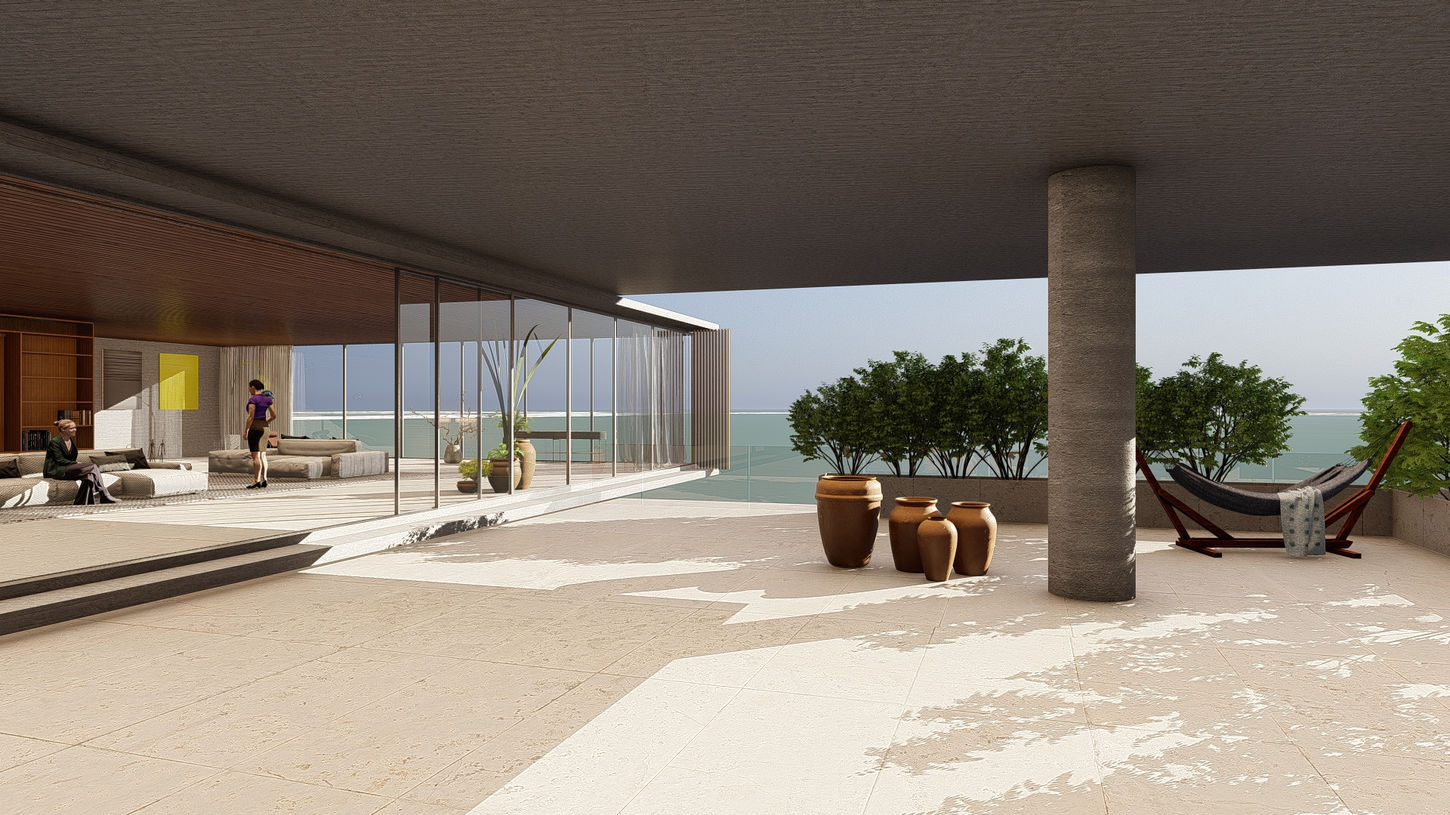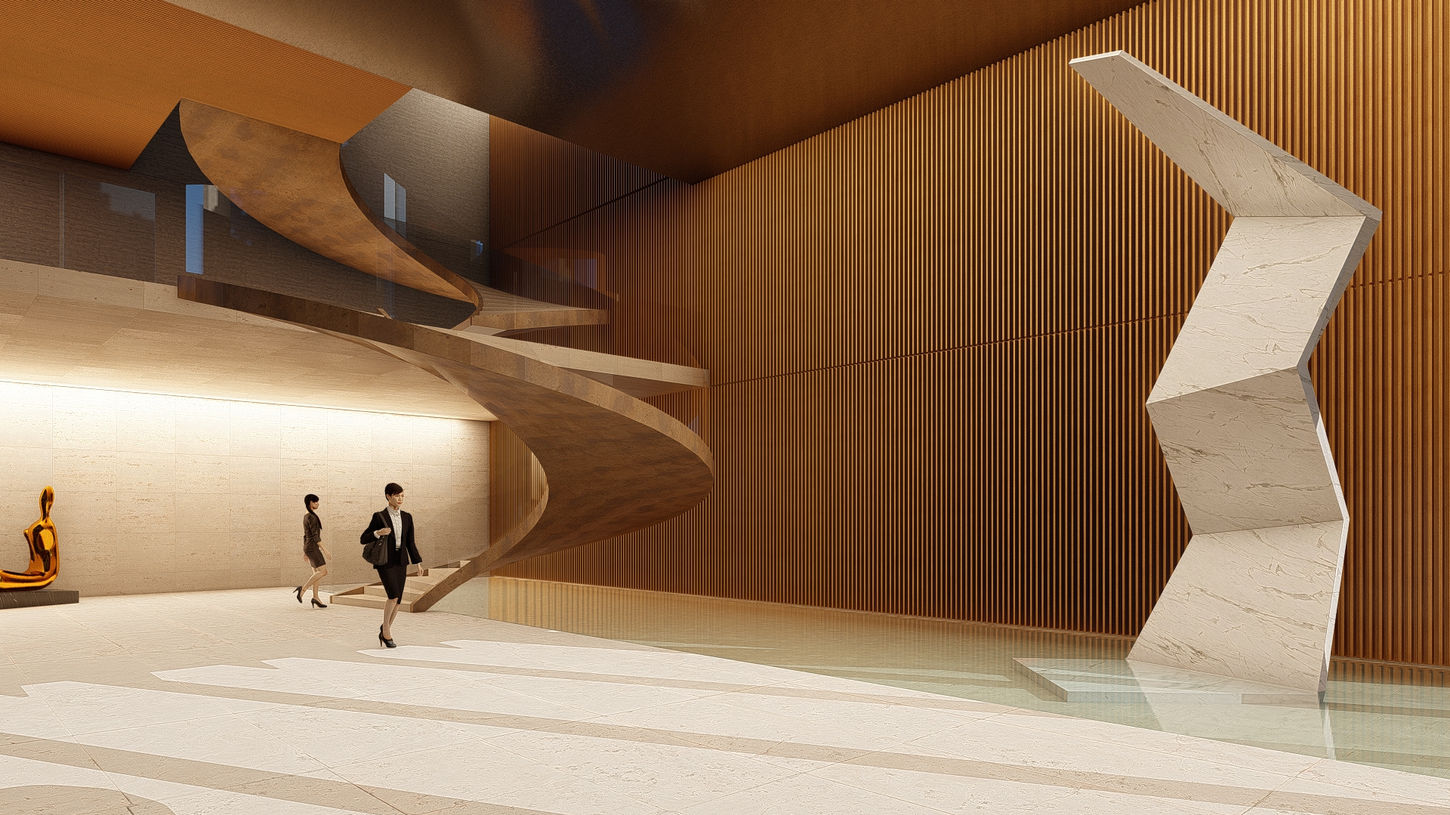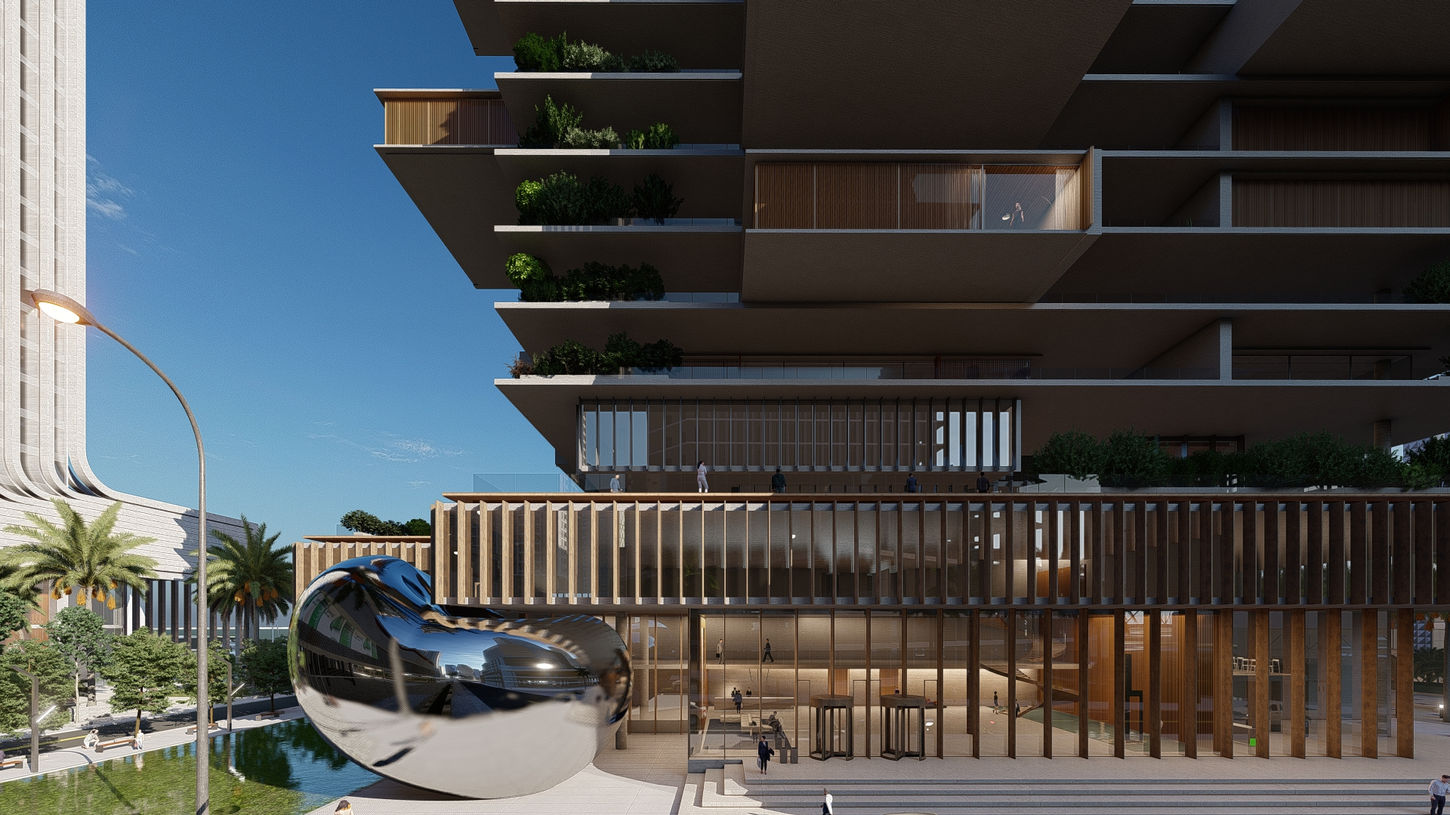THE SUNFLOWER
GRANDE SCALA
MIAMI, USA
The Sunflower was born from a competition with the aim of creating an iconic building with a predominantly residential destination.
Our idea develops around the theme of dynamism that contrasts with the apparent monotony of the surroundings. For this reason we thought of different typologies that, composed within horizontal plates, alternate full and empty spaces, recesses and projections.
A harmonious composition that provides maximum outdoor livability through large terraces that overlook two sides, each one overlooking the ocean or the city.
The Sunflower is a building with a predominantly residential destination with offices and a shopping center and shops on the lower floors and residences equipped with all comforts as well as a Club House, an outdoor pool on the terrace and an indoor pool with spa. The top two floors house a panoramic restaurant with a bar as well as a terrace that allows a 360° view of the Miami panorama.
The Sunflower was born from a competition with the aim of creating an iconic building with a predominantly residential destination.
8.570
ITS S. LOT / M2
45.850
ITS S. BUILT / M2
-
BEDROOMS
26
PLANS
DOWNLOAD FILES
TYPE
Grande Scala


































