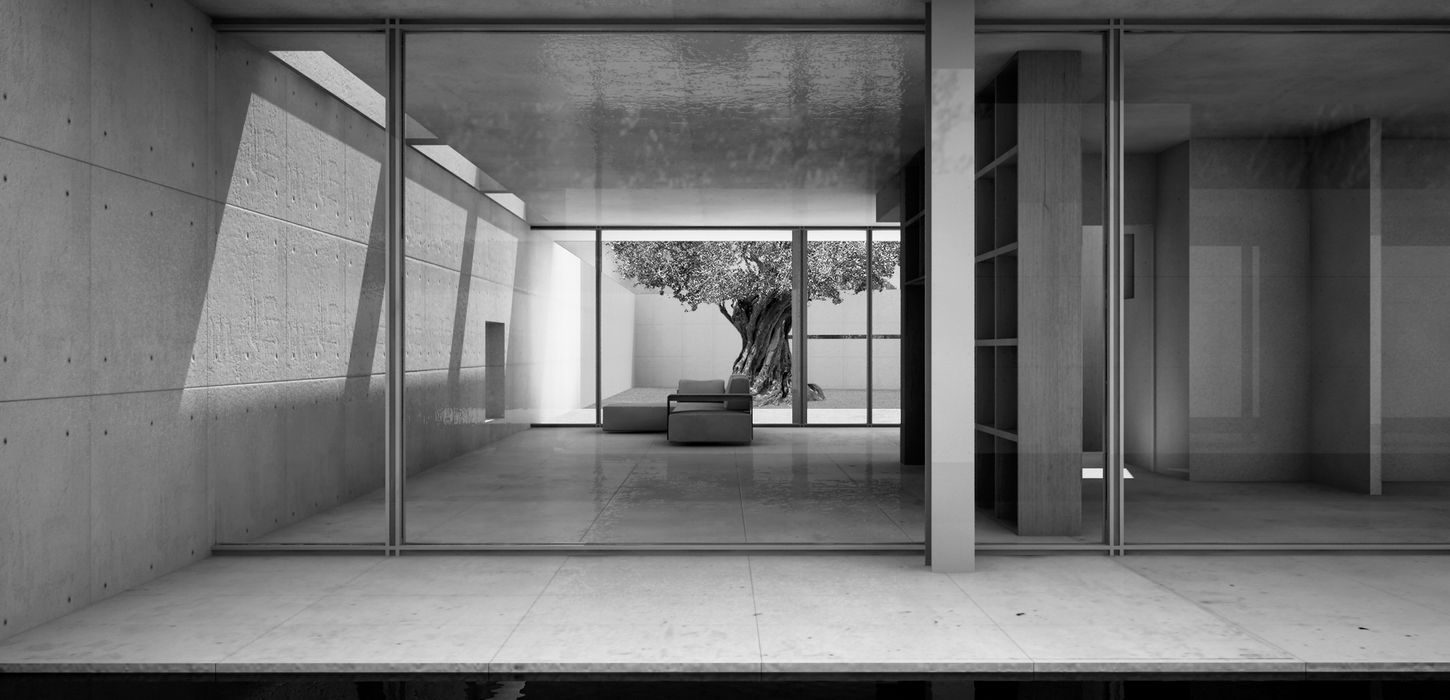Anno
2007
Luogo
VITERBO
Categoria
RESIDENZE
Stato
Non costruita
Su. Coperta (mq)
186
CASA M1

Una casa chiusa, un mondo nel mondo, completamente autosufficiente.
Il nostro cliente, un medico di Chicago, ci ha commissionato la progettazione di una casa che potesse essere il suo luogo di meditazione e di osservazione della natura. Una sorta di tempio. Chiusa verso l'esterno, aperta solo per scelte dettate dagli spazi, la casa è costruita all'interno di mura che la circondano e ne definiscono la planimetria. Un giardino a est e uno specchio d'acqua a ovest dove si riflettono i tramonti. La casa si apre solo a sud, verso la piscina.
Progettata per essere completamente autosufficiente, la casa, oltre ad adottare un sistema geotermico, sfrutta la luce solare per riscaldare e raffrescare; sfrutta inoltre il recupero dell'acqua piovana per le cisterne di scarico e gli scarichi della lavatrice.








